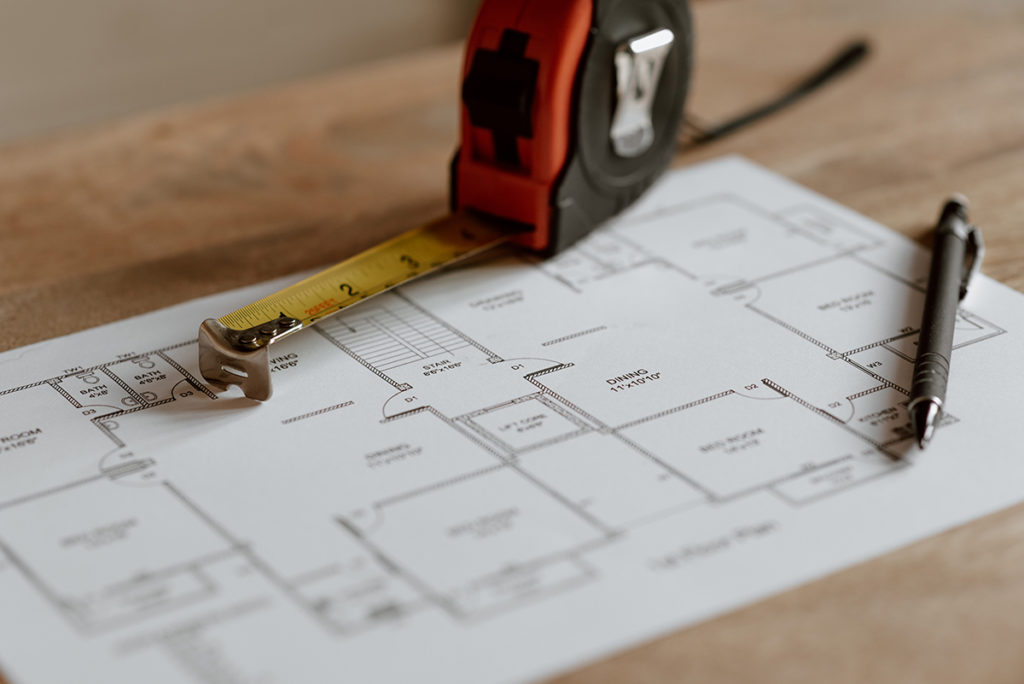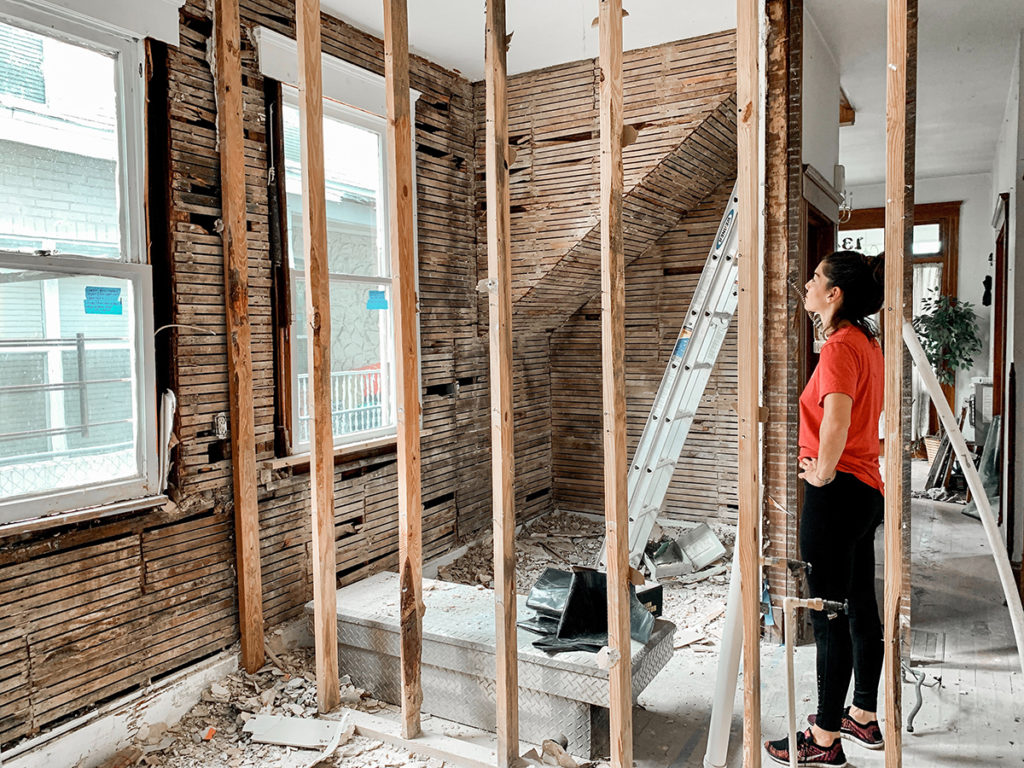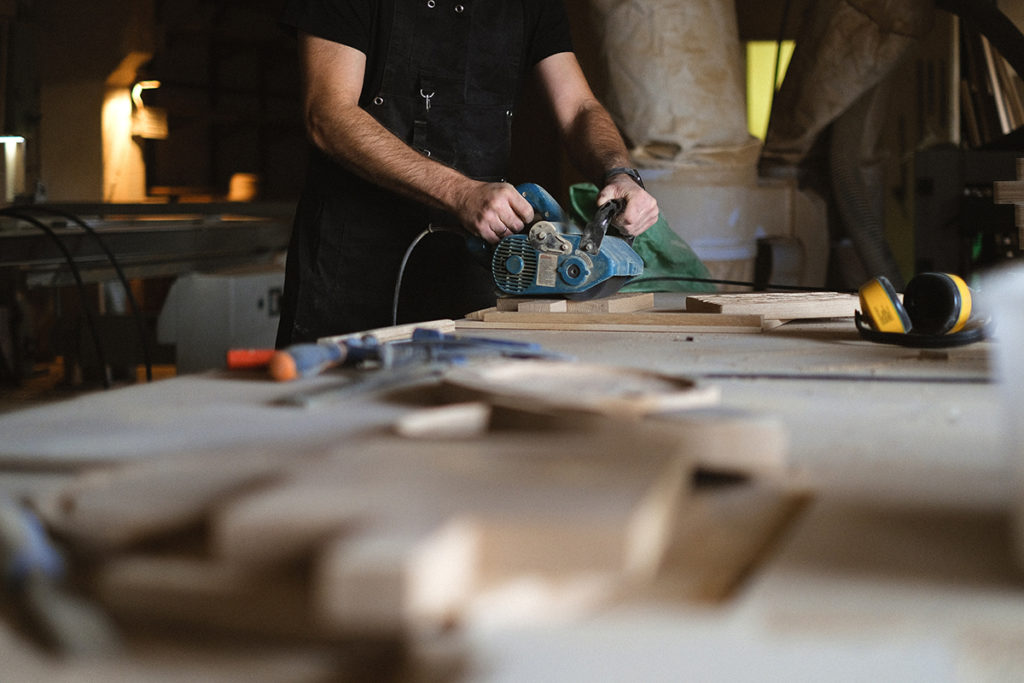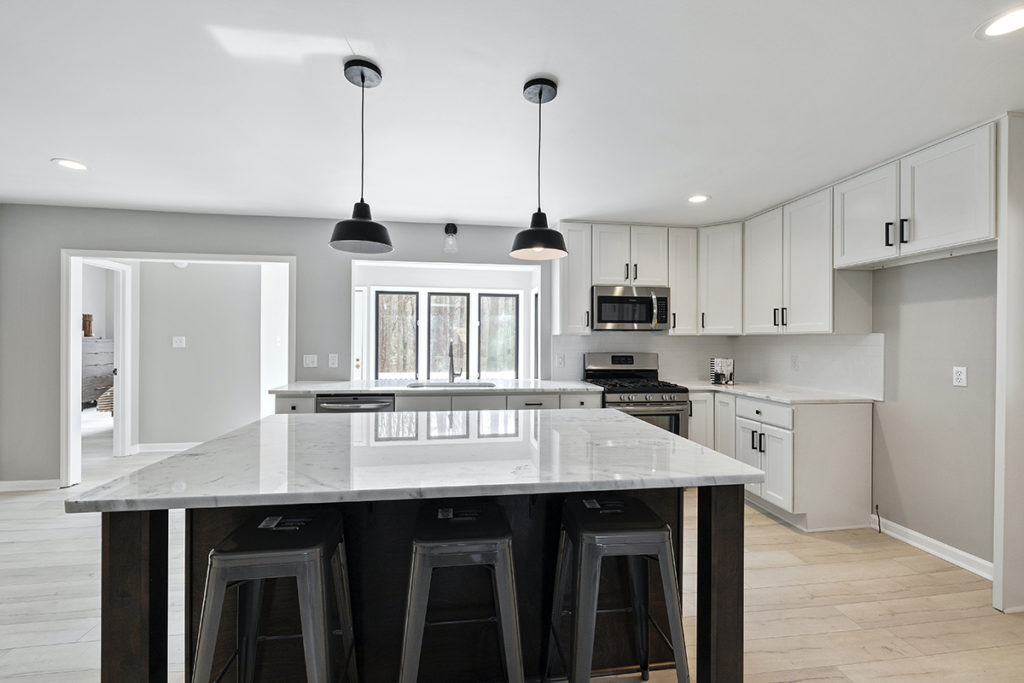If you’re not in the design or construction industries, you might be confused by this title. 5 stages of renovation? Well you’re not alone if you thought that a renovation consisted of a beginning, a middle, an end and nothing more. Most of my clients don’t know this either until I spend the time and break it down for them. There are 5 stages of a renovation and they flow from one to the next but only when each one is completed thoroughly. Any change or deviation can cause delays or even work disruptions. So let’s get into it and I’ll give you a complete breakdown of these stages.
From the design perspective this is probably the most important stage. During this time we brainstorm what’s possible and what your dreams and goals are. Your primary team is called in at this stage. A renovation is always more successful when you’ve gathered the designer, the general contractor and the trades at this early stage. This is where you’ll get the most teamwork because everyone has a chance to collaborate. Need more help understanding how to plan for a renovation? Read this post.
During this period we not only look at the footprint of the space but we start to dream up the way the space will function. It may take a while if there are revisions being made but it’ll be worth it to take your time. Since so many decisions later are dependent on this phase, take the time and get your budget and plans perfected before you move on.

It’s going to get dirty at this point! This is where the general contractor manages the trades and your old space is removed. More than likely, you’re going to end up with a not-so-attractive dumpster living at the front of your home for a while.
If walls are coming down you’ll also likely be removing wiring. Depending on the scope of the project you may be removing flooring, cabinetry, windows and even doors. This is exciting for most homeowners because it signals the beginning of the real work. It’s also exhausting if you’re planning to live in your home during this phase. You need to be prepared for major disruptions, early morning visits from trades and a makeshift arrangement for any of the rooms that are being demolished.
It can quickly become a stressful situation so prepare yourself as best you can for what this will look and feel like.

Once you’ve survived the demolition phase it’s time to get the bones of the project into place. This is the “rough in” stage and these are the elements that are contained under the floors and behind the walls. All of your HVAC, electrical and plumbing systems are installed now and you’ll likely see an inspector coming by during this period as well.
If you’re hesitant about anything you’ve previously committed to this is the time to bring it up and resolve it. Once everything is installed and approved it will be very costly and very messy to change things. Even a small change like where your shower head is installed needs to be finalized at this time. Changes like that, although it seems insignificant, will cause a ripple effect of setbacks and delays.

In my experience as a designer, I’d say this is where homeowners start to get past the fatigue of the renovation and actually start to enjoy it again. Now the new space is starting to materialize and it’s possible to imagine the end result.
At this point everything new is installed. Floors, cabinetry, countertops, millwork, light fixtures and on and on. Your house will be buzzing with activity during this phase because you can have multiple trades working at the same time. Cabinets can be installed in the kitchen while flooring is installed in the bedrooms for example.
Your designer will be present during this stage to ensure that all of the installations go according to plan. Everything needs to be examined, from the countertop profile to confirming that the materials arriving on site are correct.
Every day during this phase you’ll see something new and your updated home will start to slowly unfold before your eyes. You’re still a way from the finish line but there’s hope now.

At this point, most of the major work has been completed. There will be some trim and finish work but most of the trades will have finished up. During this phase you could possibly even start using some of the spaces. It’s possible to stop making those daily Starbucks trips and start brewing your own coffee at home.
Your space should be working as intended and you’re close to the finish line.
The last part of this phase is the punch list meeting. This is where the homeowners, the designer and the general contractor meet at the space to discuss what needs to be completed and/or remedied. It’s essentially a list of things that may have been overlooked or in need of some attention. This meeting typically takes place a week or two before completion and that gives everyone a chance to get the final pieces in place.
After that you have yourself a brand new space. You may be vacuuming and sweeping thin layers of dust for a while but you have a beautiful, completed home.

Did you find this breakdown helpful? Was there anything about it that surprised you? If you want to discuss how I can help you with your upcoming renovation, reach out below and book a free consultation with me. I’d love to help you create the home you’re dreaming of.
And be sure to download a copy of my free Renovation Planner. This will help you take the stress out of your upcoming project.