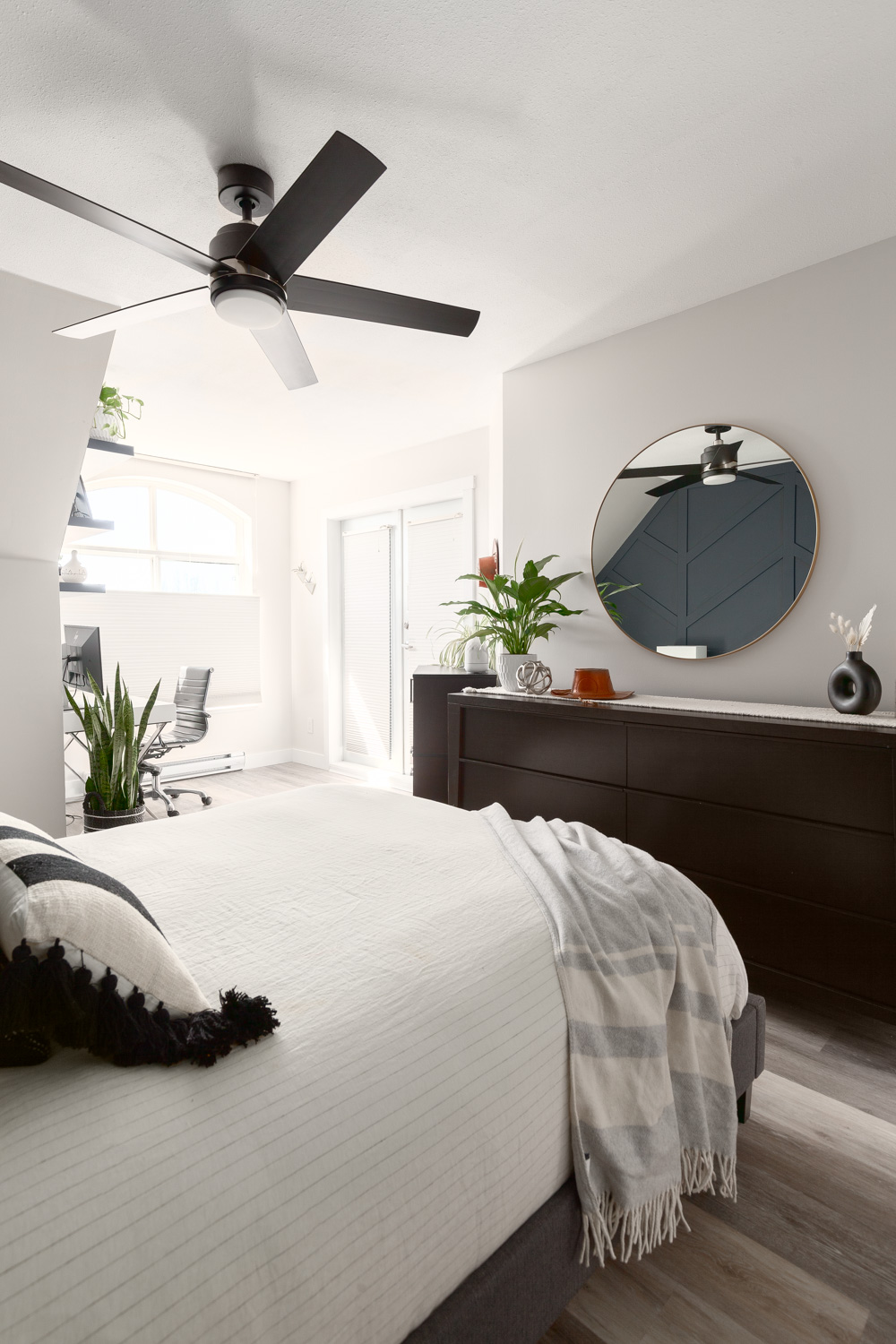I look forward to meeting together for the first time to answer your questions and learn about your hopes and goals.
Interior Design programming refers to the initial phase of a design project where designers gather essential information and requirements from clients to create a comprehensive design plan. This phase is crucial for understanding your needs, preferences, and functional requirements, and it serves as the foundation for the entire design process. Here are the key elements and activities involved in interior design programming:
Client Consultation: We will meet to discuss the project's objectives, budget, timeline, and any specific ideas or preferences the client may have. You are asked to bring inspiration images you might have collected. I will measure and photograph the existing space. Or, if you are building a new home, we will review the architectural floor plans together and I will provide my feedback.
Needs Assessment: Designers work with clients to identify the functional requirements of the space. This includes determining the purpose of the space, the number of occupants, and any special needs or activities that must be accommodated.
Site Analysis: Designers assess the physical characteristics of the space, including its size, layout, architectural features, and any existing conditions that may impact the design.
Style and Aesthetic Preferences: you will provide information about your design style preferences, color palettes, and any specific design elements you want to incorporate into the space.
Functional Requirements: I will gather detailed information about the functionality of the space, such as storage needs, circulation patterns, lighting requirements, and any special equipment or technology requirements.
Building Codes and Regulations: I will research and understand local building codes, regulations, and zoning requirements that may impact the design.
Project Goals and Constraints: I work with clients to establish project goals, priorities, and any constraints, such as project timelines and any logistical challenges.
Once all this information is gathered and analyzed, I will create a detailed design program document that outlines the project's objectives, requirements, and constraints. This document serves as a roadmap for the design process and ensures that the final design aligns with your vision and needs. Interior design programming is a critical step in the design process because it helps us establish a clear understanding of the project scope, goals, and expectations before moving on to the conceptual design phase.
You can expect this meeting to take from 1.5-2 hours.
The design concept is central idea or theme that serves as the guiding principle for the entire design project. It is the creative vision that informs and influences all design decisions, from the selection of colors and materials to the arrangement of furniture and the overall aesthetic of the space. Developing a strong design concept helps create a cohesive and visually appealing interior space.
I will take all the information gathered in the programming phase and get to work exploring ideas and space planning. I will present conceptual images or sketches, proposed floor plans, and preliminary selection of FF&E.
You can expect this meeting to take from 1-2 hours.
This is where we finalize every detail to make sure we are totally prepared moving forward. Design development is an integra past of the design process as I endeavor to capture all those little details that will make your project stand out.
You can expect this stage to take a couple of weeks as I:
You can expect this this Design presentation meeting to take a few hours as we review all physical samples, drawings and renders. We will present larger items like furniture, plumbing & lighting fixtures digitally.
We recognize that people sometimes change their mind during this process. I want you to be 100% satisfied with the design intent and selections, so not to worry, some changes are anticipated during Design Development. Once all revisions and selections have been made and signed off, I will move into Contract Documentation.
This is where we prepare everything needed to begin collecting bids from our preferred vendors & trades, so we can get the ball rolling.
Once we have your approval, we will hand your drawings and specifications off to the right professionals.
These specification & drawing packages include things like:
View samples of our construction documentation HERE
This final phase of design is critical in ensuring an effortless renovation or new build. We don’t simply prepare your documents and leave you to deal with the logistics. Rather, we submit all construction documents to you as well as your contractor and /or tradespeople.
We will purchase all FF&E for you, coordinate payments & deliveries.
We’re available to answer any questions that arise from either you or the crew. Clear communication and building relationships with everyone involved are things we pride ourselves on. We will review millwork shop drawings to ensure they are consistent with our design. The design may be complete, but we are still with you every step of the way to the finish line.
If you have not yet selected a contractor, we would be pleased to continue working with you, price your project and manage it; after all, no one knows your project better than your designer because we haave been there since the start. We work with the best local trades & suppliers to ensure a quality project is delivered.
You have completed your renovation or built your new home, but still have that sofa from college. No worries, we can help. Furnishing & styling is the icing on the cake after construction and it is one of our favourtite things to do! You have invested into your beautiful new home, it deserves to shine with furniture, accessories, and curated art.
