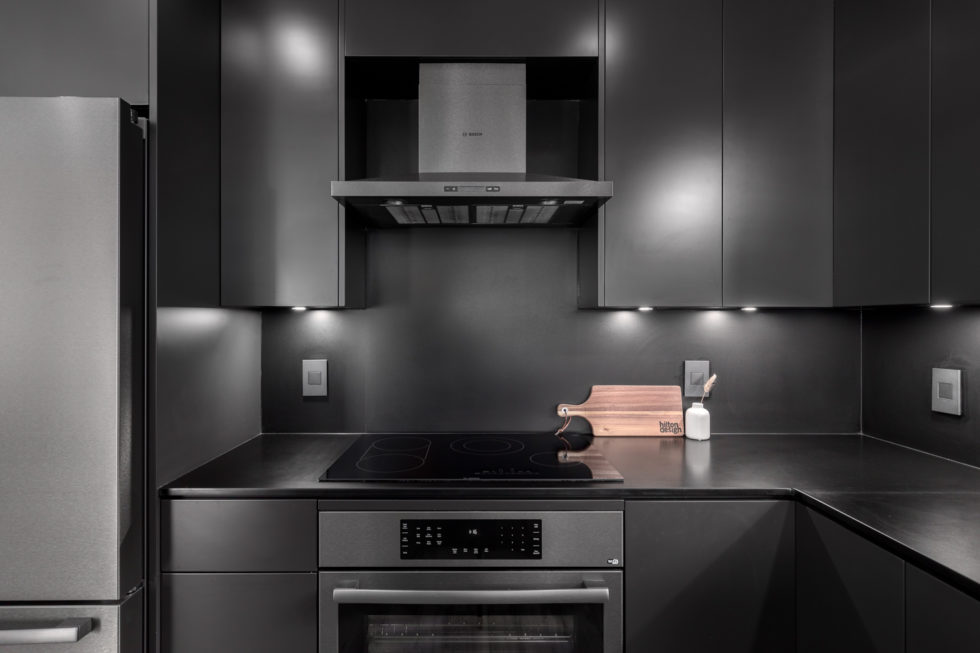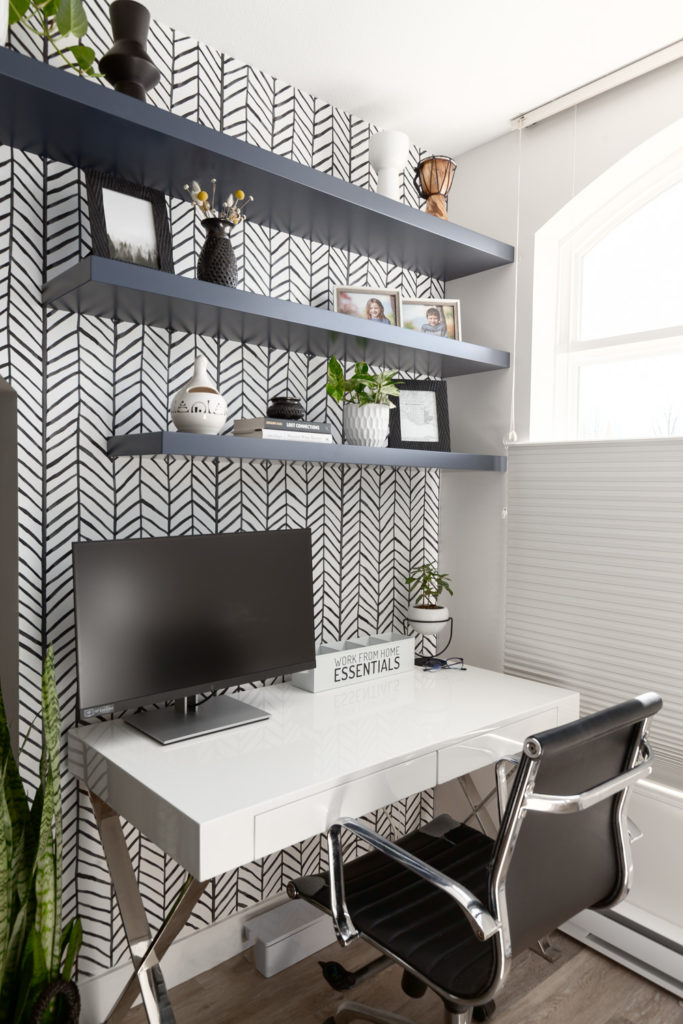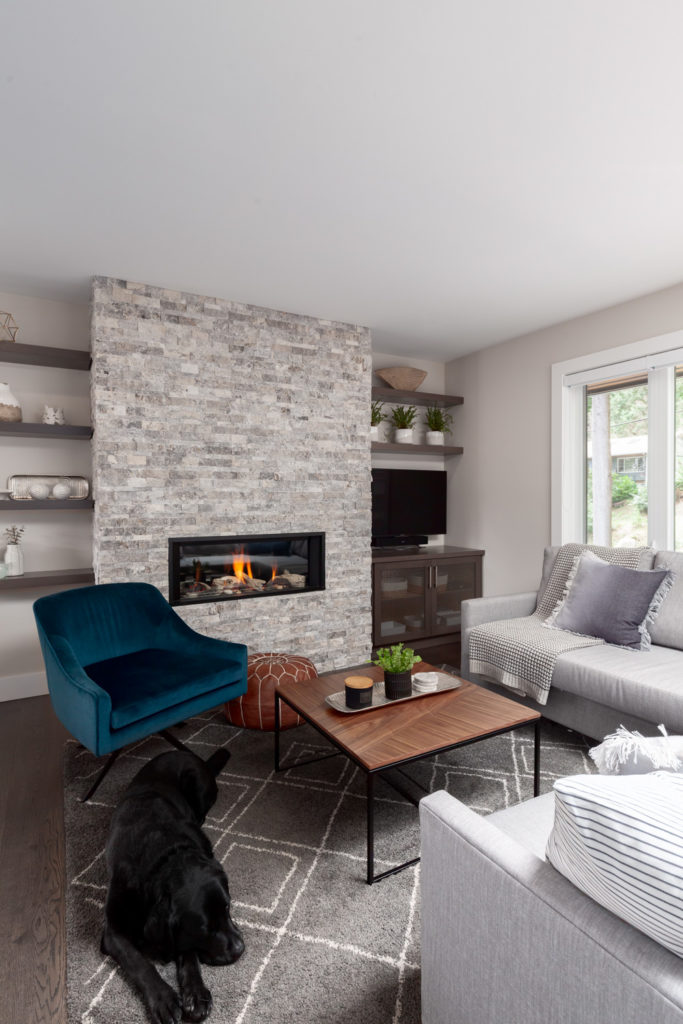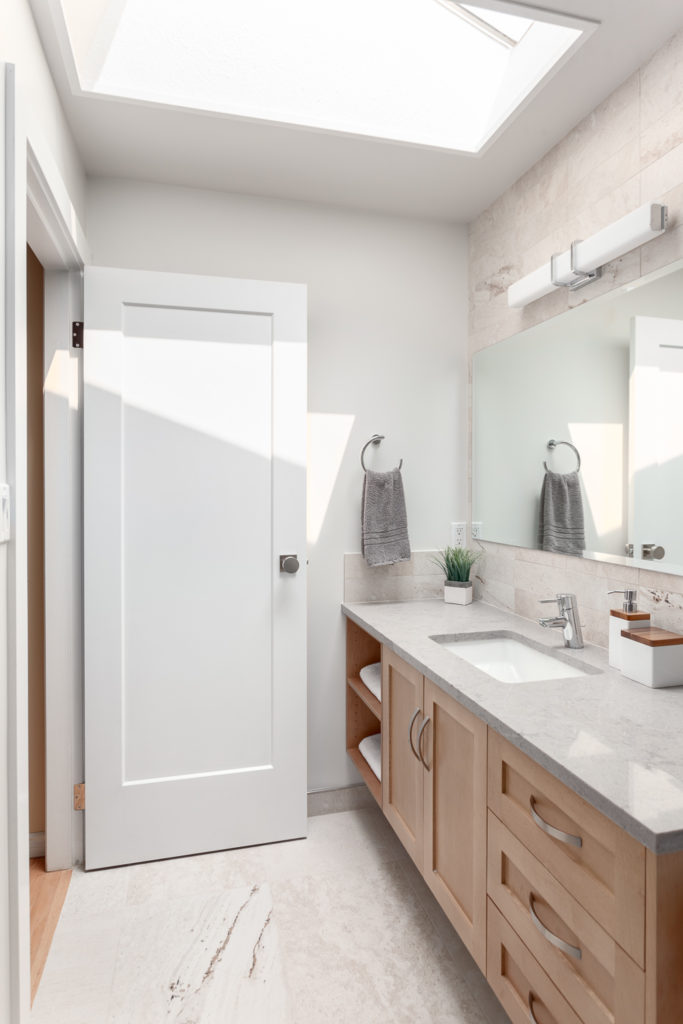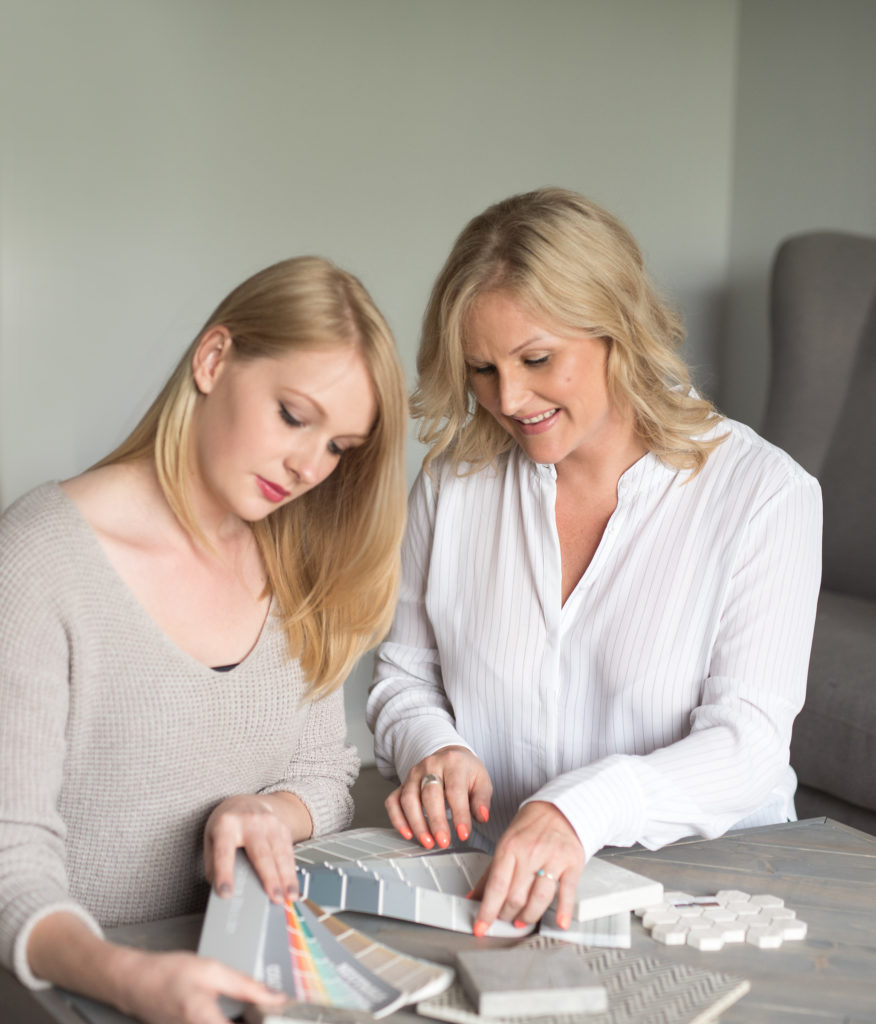"Do I need an Interior Designer?"
The short answer is yes. The long answer is to follow. With the internet and home inspiration websites like Pinterest and Houzz, more and more homeowners are attempting to tackle their renovation or new-build on their own. What they don't often realize is how much an Interior Designer does before those beautiful photos are produced. Before anything is built, we are space planning, examining human factors, researching building and fire code and city bylaw requirements, creating your budget and schedule and ensuring all aspects of your project are feasible and depending on the scope of work preparing your building permit drawings. I cannot tell you how many times I have been given a Pinterest photo and asked to "design" it. Firstly, this is not design, this is replicating someone else's design. Secondly, if a client wants an identical reproduction of an inspo image, they do not need a designer, they just need someone to build it for them. Designers are highly creative people, we want to produce a design that is uniquely you so your home stands out.
What is Interior Design?

Many people use the terms “interior design” and “interior decorating” interchangeably, but these professions differ in critical ways.
Interior design is the art and science of understanding people’s behavior to create functional spaces within a building. Decoration is the furnishing or adorning of a space with fashionable or beautiful things. In short, interior designers may decorate, but decorators do not design.
Interior designers apply creative and technical solutions within a structure that are functional, attractive and beneficial to the occupants’ quality of life and culture. Designs respond to and coordinate with the building shell and acknowledge the physical location and social context of the project. Designs must adhere to code and regulatory requirements and encourage the principles of environmental sustainability.
Interior Design is defined by CIDQ as "a distinct profession with specialized knowledge applied to the planning and design of interior environments that promote health, safety, and welfare while supporting and enhancing the human experience. Founded upon design and human behavior theories and research, interior designers apply evidence-based methodologies to identify, analyze, and synthesize information in generating holistic, technical, creative, and contextually-appropriate design solutions. Interior designers contribute to the interior environment with knowledge and skills about space planning; interior building materials and finishes; casework, furniture, furnishings, and equipment; lighting; acoustics; wayfinding; ergonomics and anthropometrics; and human environmental behavior. Interior designers analyze, plan, design, document, and manage interior non-structural/non-seismic construction and alteration projects in compliance with applicable building design and construction, fire, life-safety, and energy codes, standards, regulations, and guidelines for the purpose of obtaining a building permit, as allowed by law. "
Budgets and documentation
Every homeowner wants to know how much their project is going to cost. Without a full design package, it's nearly impossible to put a number on it. The only way to get a firm grasp on your budget and project cost is to have it designed, and sent out for pricing to all trades and suppliers required by the project. You can learn more job costing HERE.
Drawings and specification packages are one of the most important part of a designers job. It communicates the design intent and all of it's details to the contractor, suppliers and trades people. Without them, there is no way for them to know what to build or what things are going to cost. So many details are captured in our drawings such as tile pattern, grout thickness, flooring direction, cabinet door style material and finish, shower valve height, outlet/switches locations & types, cabinet hardware placement, light fixture placement, flooring transitions, cabinetry door and drawer sizes, door swing...the list is endless.
An interior designer should be able to produce the following drawings & documentation:
- Building permit drawings
- Construction drawings
- Millwork drawings (elevations, sections and floor plans)
- Tile layout drawings
- Lighting, switching & electrical plans
- Plumbing plans
- Finishes plans
- Elevations
- 3D renderings
- Specifications - appliances, plumbing, tile, lighting, architectural details, paint, door & window schedules




Interior design is becoming more of a requirement in construction, rather than a luxury; no different than a plumber or electrician. Someone needs to make all of the decisions required, and your builder is not going to do it for you! Designers ultimately save you time, money and costly mistakes and delays on your project.
Still have questions? Please reach out, we are always happy to chat anything design!
