Covid changed the way so many of us work. For the first time in our lives we started working from home full-time. People started scrambling to big box retailers to find a way to create a home office. Corporate offices are still cautiously opening their doors and some of them have abandoned their office space altogether.
What happens if you’ve been hanging on but see no end in sight? Suddenly you feel forced to start looking around your homes for a place to call your new 9-5 home. Yes, the dining room or sofa may have performed well as our makeshift office space but what happens when the temporary work-from-order still hasn’t been lifted? We need to eat at the dining table and rather than replace the sofa sooner than planned it might be better to carve out a space that’s a more permanent option.
For most of us a home office doesn’t need to include bulky filing cabinets or executive desks that take up entire rooms in our house. We can get by with a laptop, a comfortable chair and a small desk. That means we can essentially be anywhere that we can create a few feet of space. Here are some easy ways to create a home office if you don’t have a spare room.
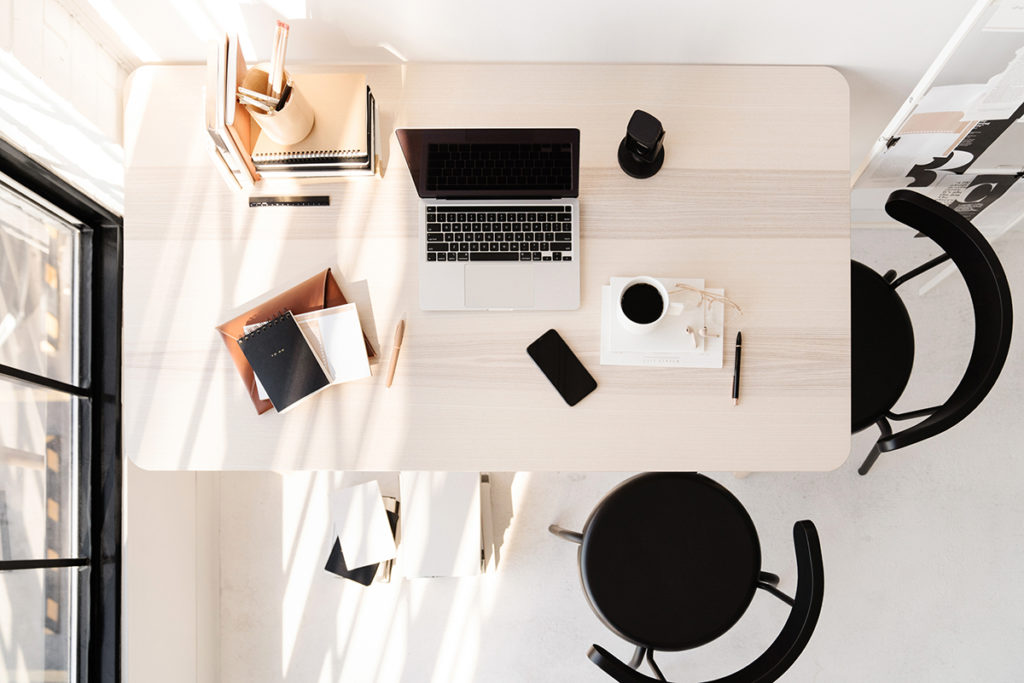
You don’t have to be renovating to build a small office in your kitchen. Look around and see if there are any walls that haven’t been fully maximized. With just 30”-36” of unused wall space you can add a sleek desk. If you need more, install some shelving above the desk to hold baskets for messy office supplies. Now you’ve turned a weekend project into a home office.
If you are planning a renovation then you’re really in luck and you can plan for everything you need. Closed shelving above, an electrical outlet on the desk, extra lighting. Whatever you need, add it to the list. And in spite of the custom look, it doesn’t cost much to add this to your renovation budget. It’s more labour than materials but it can be done quickly if it’s designed ahead of time.
In this recent renovation my clients requested that I design a homework station/office. It integrates so beautifully into the space and doesn’t scream office. The beauty of planning a design like this into your kitchen reno is that it looks like a completely intentional part of the kitchen. If you’re adding a small office design to your renovation don’t forget to include lighting into the overhead cabinet and keep it on its own switch. That way, you can work at night without having your entire kitchen lit up.
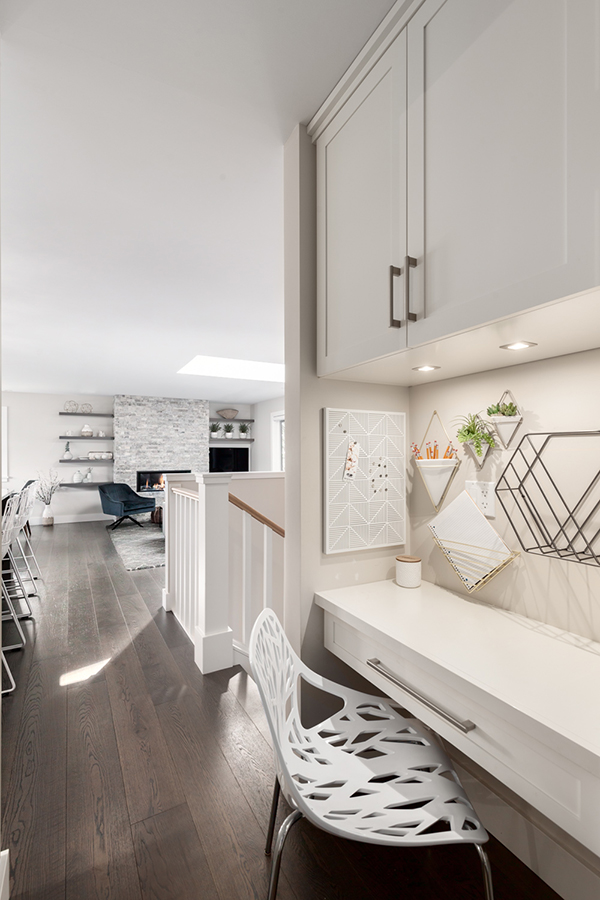
Designs by Stephanie Hilton Design
If you have a guest room or a tv room that is being occupied can you claim the closet? If so, that’s usually enough room to create a small home office. You may not always fit a desk inside but you (or someone handy) can create a stretch of desk space by installing some lumber and creating a makeshift desk.
The chair can be positioned in the room when it’s not in use. You can also use baskets to hold any office supplies up on the higher shelves. Make sure to add some decorative objects on the shelves so if you leave the doors open when not in use it feels like part of the room.
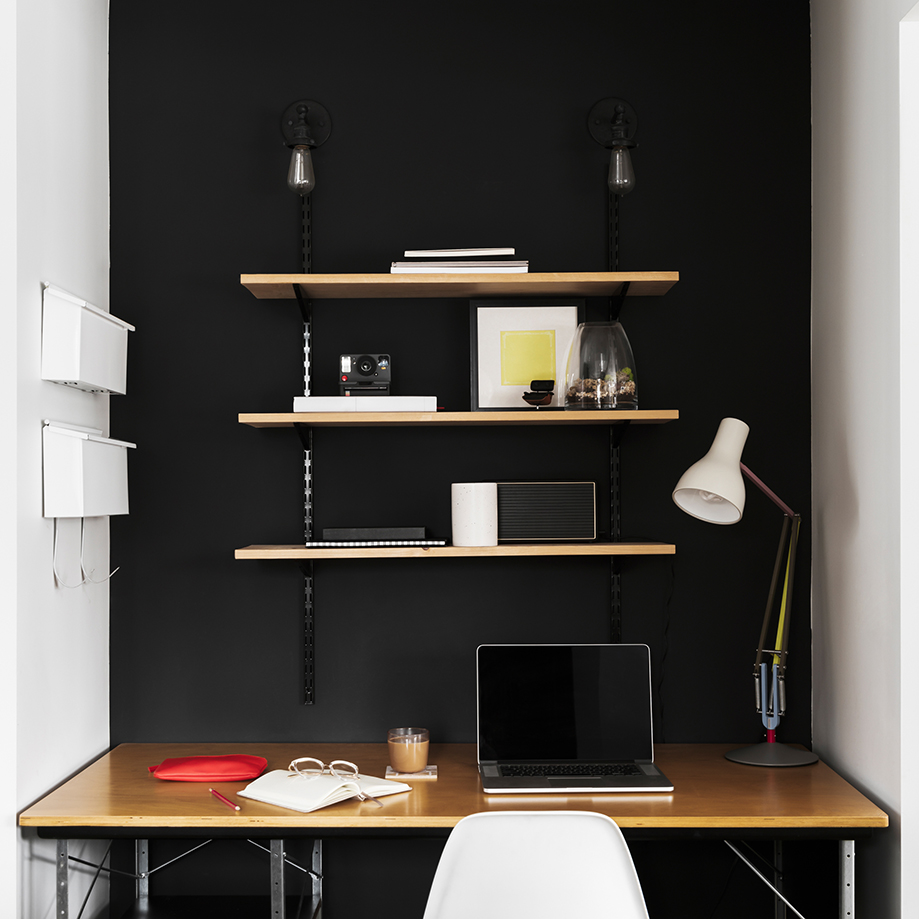
If you don’t want to add a desk to your living room you can opt for a console table which tends to be less deep than a desk. Look for ones that come with sleek drawers for hiding some of your smaller office supplies. At the end of your work day you can just close up shop and your console goes back to its primary purpose.
The beauty of this option is that you don’t need to invest in a piece of furniture that you may end up not using in the future (assuming we ever go back to “normal”).
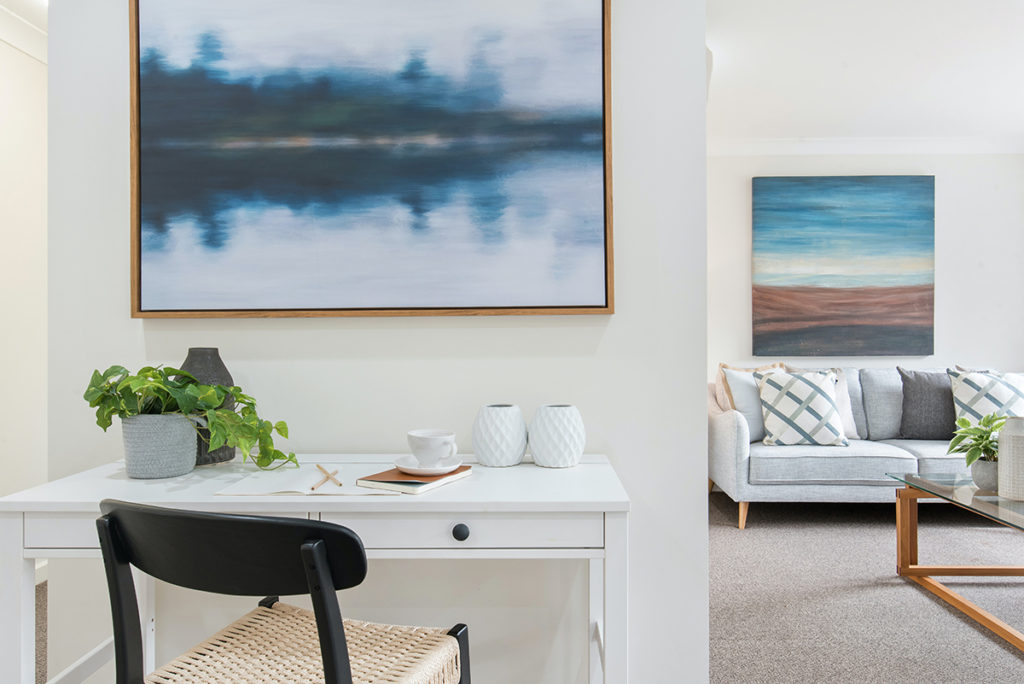
If you have enough space beside your bed you can switch out your traditional nightstand and instead use a desk. It’s still a functional nightstand in the evening but during the day you pull out your laptop and get to work. The added bonus is that it usually comes with a lamp and electrical outlet close by which means you have built in office necessities.
Even better is if you have a small or awkward space that’s not being used. Some of my clients struggle with how to use those little nooks in a bedroom but this is a gold mine if you need an office space.
With just a bit of creativity you can turn that unused space into a comfortable office that looks like it was designed for just that purpose. These clients had a small, unused space in their bedroom combined with a need for a small office. Look at how amazing this turned out. By treating it like part of the room, it’s not just functional but it actually enhances the aesthetics of the entire room.
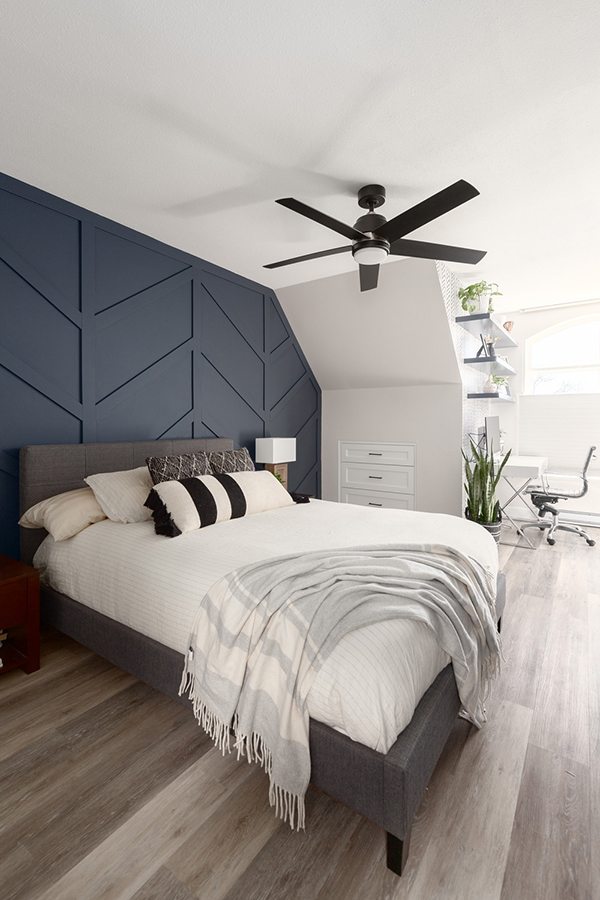
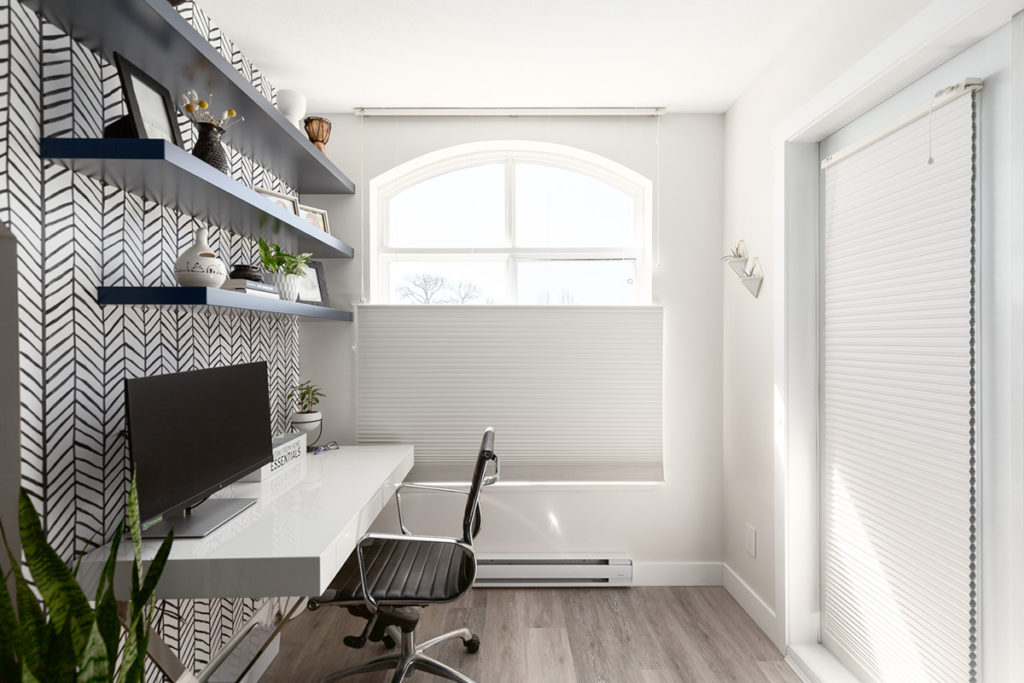
Designs by Stephanie Hilton Design
If you’re really tight on space you can install a floating shelf and you have an instant home office. It’s just enough space for a laptop. If you know you’re committed to working here for a while, invest in these floating desks that are designed for small spaces. They’ll give you the extra drawer space for cords and chargers you need without taking up any extra floor space.
If you need more than just the basics you can add another shelf (or a couple) higher up and use baskets with lids to hold your laptop and office supplies when you’re not working. Nobody will ever know this is your home office. And again, don’t forget the decor.
If you’re doing this in your bedroom you can skip the shelves and add a mirror above the desk. Now you’re really making it work double duty by turning it into a daytime makeup station.
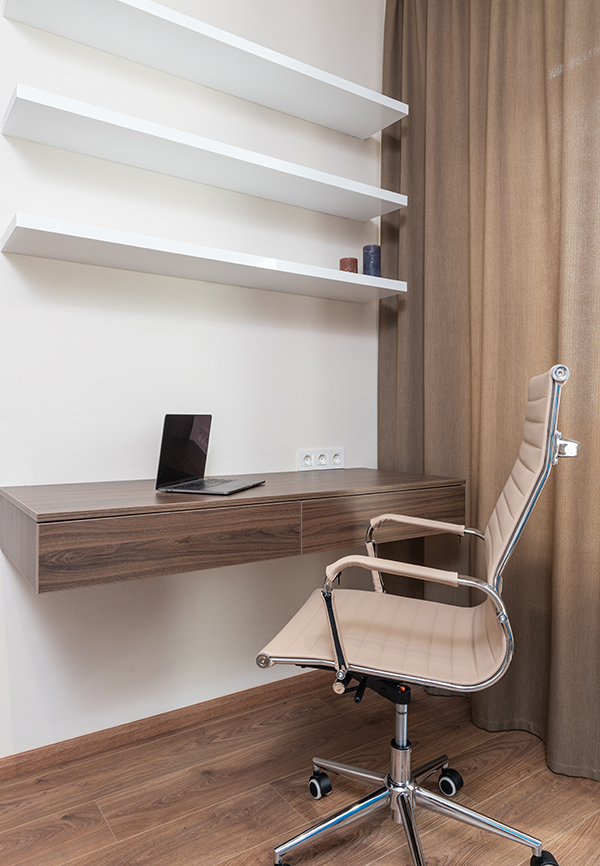
I hope this gives you some inspiration to move off your sofa and give yourself a proper home office.
If you need helping planning your next design project, office or otherwise, reach out. I’d love to discuss it with you.